My kitchen in my home is large and oddly laid out. There was a huge space in the corner for a table and no matter what I tried, it never looked just right. It has bothered me since I first walked through the house over a year ago. I decided to build a custom banquette bench that would fill the space nicely and make the area feel more finished. This project took a weekend but could probably be done quicker if you have more time to devote to it or another set of hands!
A banquette bench adds character, charm, and warmth to a space over your standard set of table and chairs. I didn’t opt for storage inside of this set but you certainly could add some hinges to the top to add more storage to your home.
I later went back and added a cushion for this bench to add some comfort and pattern. I detail this process in a more recent blog post for the bench in our sunroom in our current home so check there if you’re needing some guidance on a cushion.
Materials
2×4’s for framing – 9 2”x4”-104 5/8” @ $3.72 each = $33.48
Trim pieces – 4 1”x3”-8 ft strip @ $1.68 each = $6.72 (These were majorly on sale when I got them apparently)
Gorilla Wood Glue 18oz = $5.97
For the vertical Plywood Faces – 1/2” 4’x8’ Sanded Plywood = $31.95
For the seat of the bench – 3/4” 4’x8’ Sanded Plywood = $46.98
2.5” screws
Drill
Saw to make your cuts
Paint Brush and/or Roller
Process

- Remove any moulding that is present at the base of your walls where the bench will be built. We want it installed flush against the wall.
- I started by choosing the dimensions of my bench. This will be different for everyone, depending on your space. I wanted it to be 70.5’“ long along one wall and 60.5” long along the other wall. I wanted the depth of my bench to be 16.5” Be sure when measuring, you take into account that the plywood will add 1/2” and the trim will add 1” on top of that to the length of your 2×4 framing. So for total bench length of 70.5”, I subtracted 70.5-1.5” to cut my lengthwise 2×4’s to 69”.
- For the first box (the longer one) – I made my cuts and assembled a box from 4 long pieces at 69” each, 4 pieces for the width of the box at 13.5”, and 4 pieces for the height of the box at 9.75”.
- For the second box, I made my cuts to fit my desired space and assembled as well. This one attaches to the first box so be sure to take the width/depth of the first box into account for your length of your second.
- Insert your support pieces horizontally and vertically to support the weight of the bench throughout.
- Move the two boxes into position and screw into studs in the wall behind them to stabilize them. Also attach box 2 to box 1.
- The next step is to cut your plywood face pieces. The 1/2” thick plywood is for the vertical faces of the bench. The 3/4” thick plywood is for the seat portion of the bench. Cut these to completely cover your supporting/framing pieces and be flush with the wall. These will also be different for each install.
- After covering all vertical faces of the bench, we will move on to adding trim. You can use whatever trim you like – this is your chance to make it yours and match the style of your home! There are so many types of mouldings and trim to choose from.
- After trim as been added to the vertical faces of the bench, add your plywood seat. Lay it on top and be sure it is aligned properly before screwing into supports.
- Once plywood faces and trim are attached, go back and fill in any holes from screws or gaps that you see with wood filler. Let this dry, then give the whole unit a good sanding.
- Prime and paint the wood or stain it to the color of your liking. I’d suggest a coat or 2 of polyurethane on top to protect it. And you’re done!
Cuts:
BOX 1
4 – 2×4’s at 69” (Length)
4 – 2×4’s at 13.5” (Width)
4 – 2×4’s at 9.75” (Height)
BOX 2
4 – 2×4’s at 43.5” (Length)
4 – 2×4’s at 13.5” (Width)
4 – 2×4’s at 9.75” (Height)
SUPPORT/BRACING PIECES
7 – 2×4’s at 13.5” (Horizontal supports)
6 – 2×4’s at 9.75” (Vertical supports)
PLYWOOD FACE
55” x 16.75” for the seat of the longer bench top
43.5” x 16.75” for the seat of the shorter bench top
16.75” x 16.75” for the square top in the corner that connects both benches into an L
**Cuts for faces of vertical plywood – long sides and short ends**
TRIM
Cut your trim as you see fit 🙂

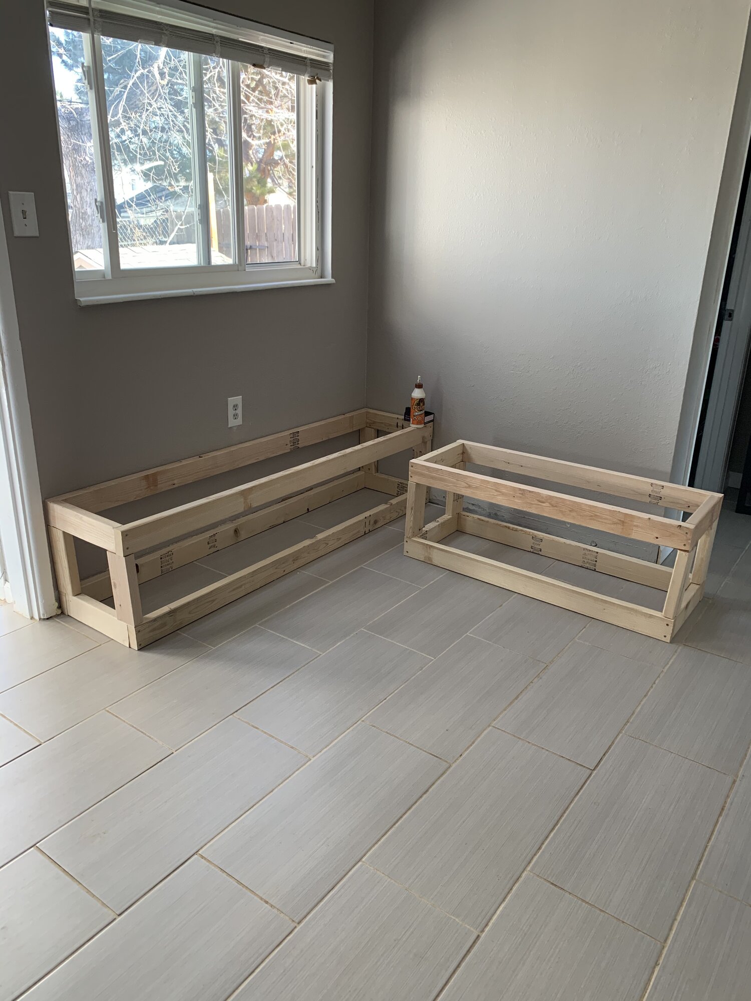

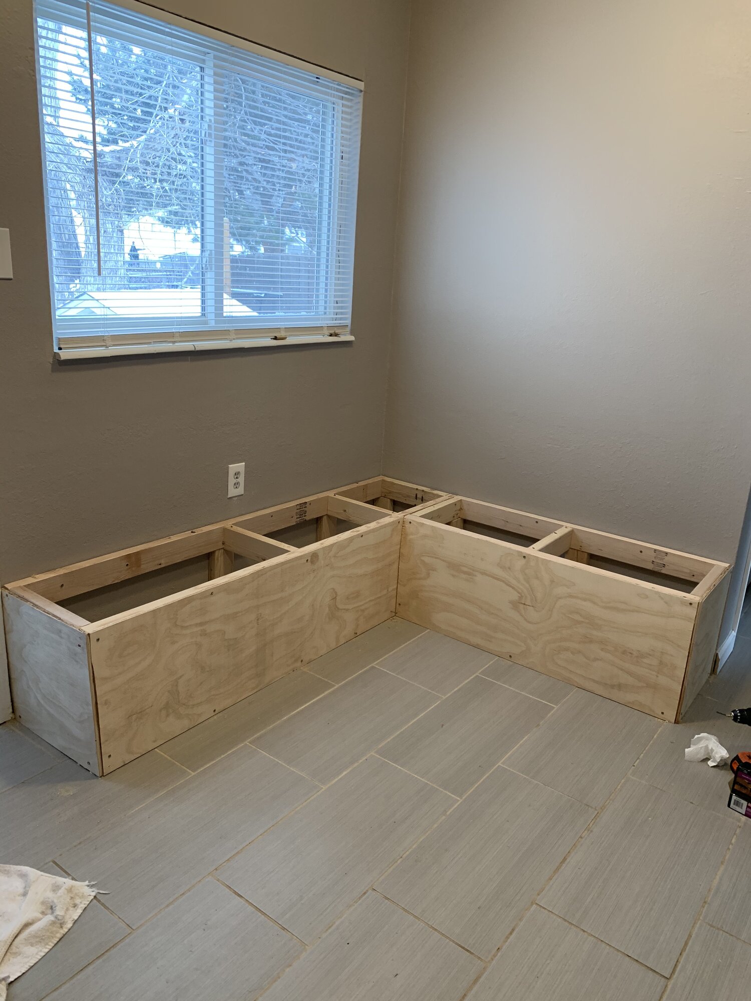


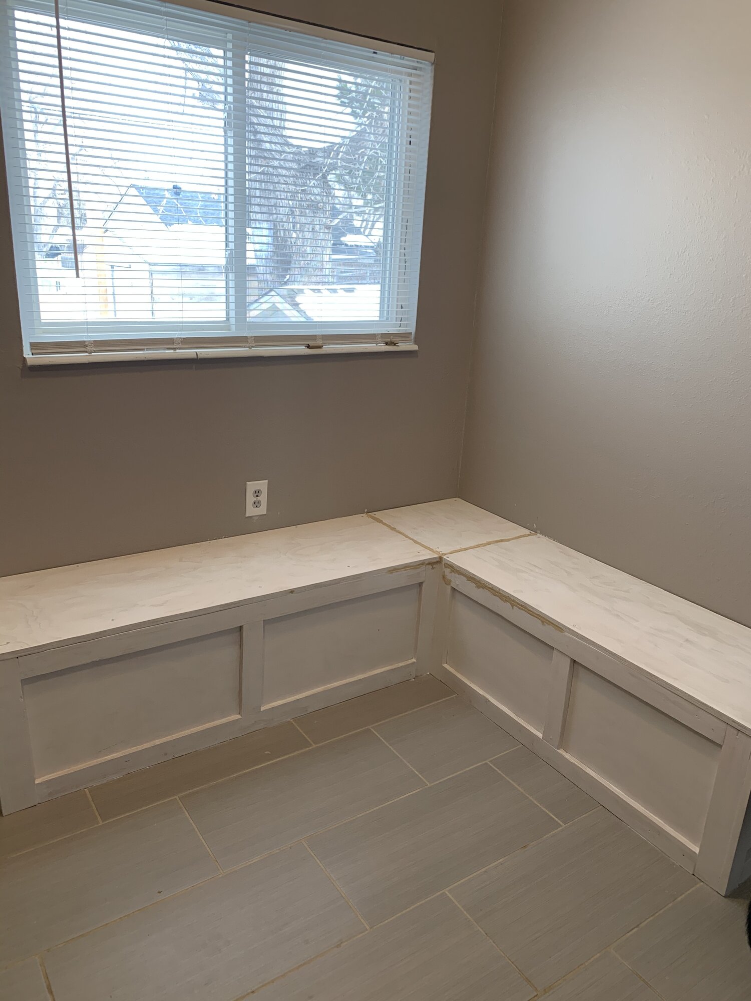


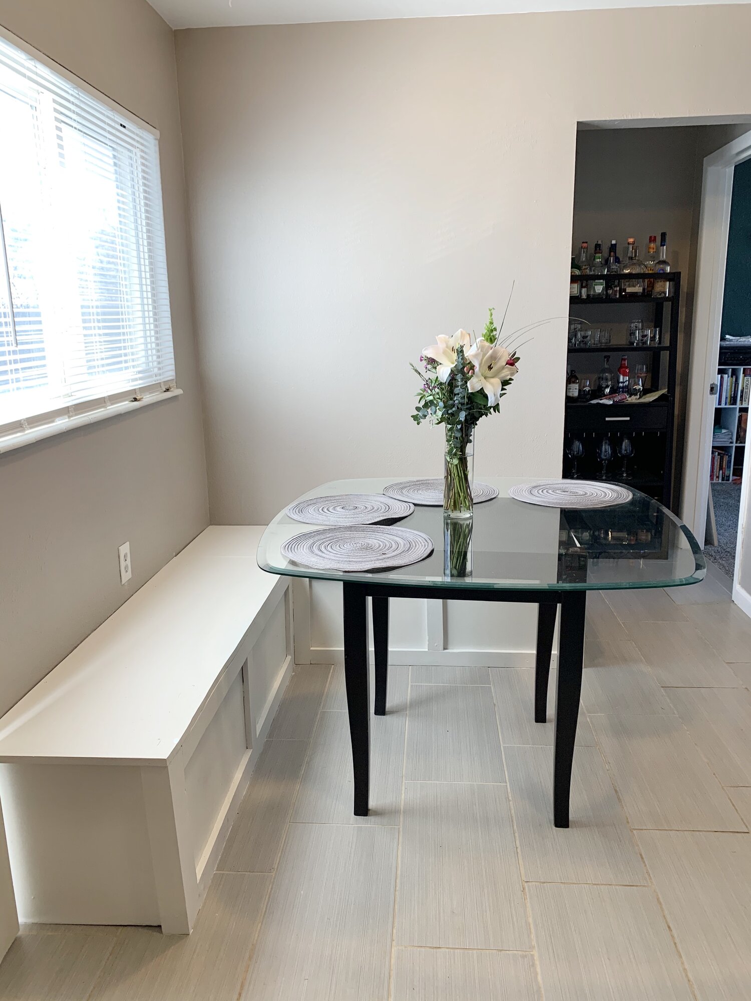
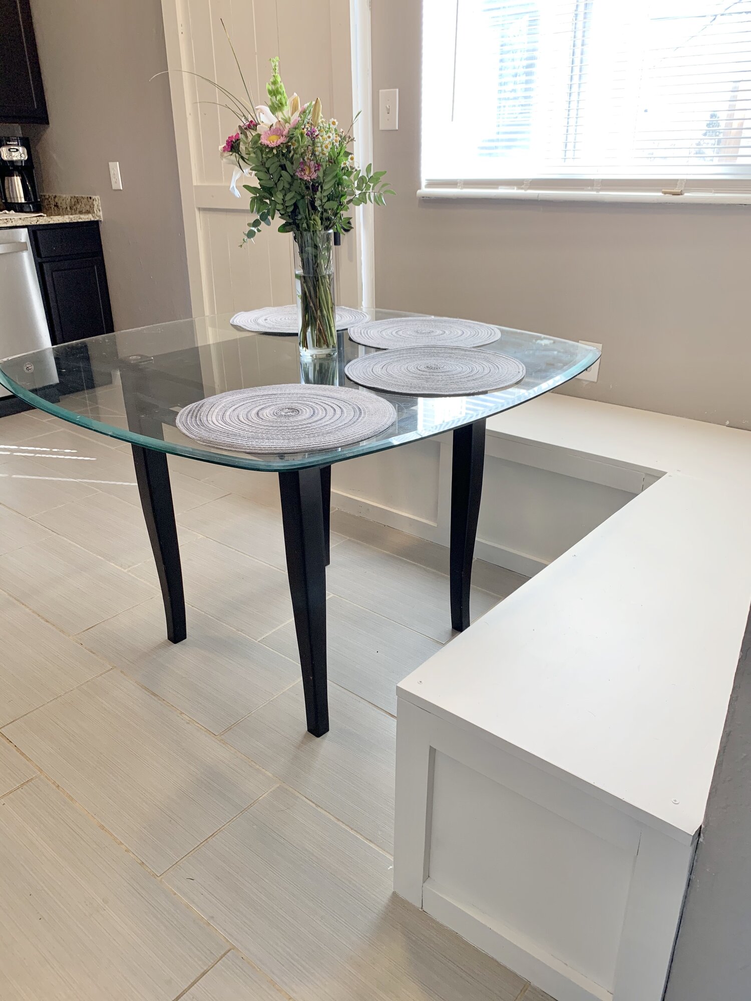
The total cost of supplies for this project was around $140.00. This doesn’t include the cost of primer, paint, or wood filler for holes because I already had these things laying around. Try to find decent kitchen seating for 4 people under $150.00 elsewhere… you can’t!
Chairs can be added to the other side of the table for more seating if you have room in your dining space!



